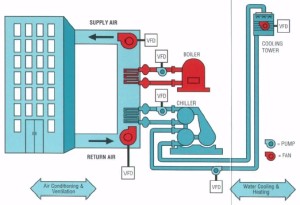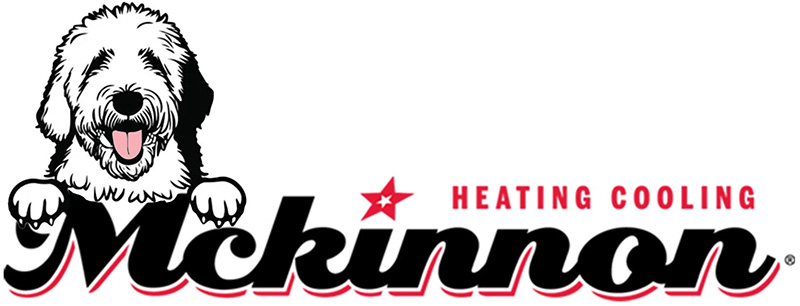 Keeping your basement temperate can be a much bigger challenge than most people think. Since it is at least partly underground the basement is cooler than other areas of the house. That’s great in summer but can get rather chilly in winter. This can prove tricky when extending your current heating and cooling system or installing a new one to serve your finished basement.
Keeping your basement temperate can be a much bigger challenge than most people think. Since it is at least partly underground the basement is cooler than other areas of the house. That’s great in summer but can get rather chilly in winter. This can prove tricky when extending your current heating and cooling system or installing a new one to serve your finished basement.
It’s best to have a professional HVAC contractor come to your home to “size” your current system to judge whether it is capable of heating, cooling, and ventilating your basement space. Sizing a furnace and air conditioner is a calculation generally based on square footage/ton of capacity. Contractors also consider your home’s insulation values and other high-performance building practices to size the equipment and balance its performance and cost.
As long as your system can handle the new space, your contractor likely will tap into the main HVAC trunk and install vents and a return in the walls and/or ceiling. They will also make sure all new ducts have dampers so they don’t siphon heat and air from the rest of the house.
You’ll have to add a secondary HVAC system just for your basement if your current system can’t take on the additional space. Or you can look into replacing your current system with a larger one that can handle the entire space. If you need an upgrade this is a perfect time to do it.
Installing an additional system may not be the best option even if it is a little cheaper. It takes up additional space inside and outside, and requires adding new circuits to your electrical panel. Upgrading your entire system is a chunk of change, too but you’ll save space and money in the long run.
You don’t have to heat the basement the way you heat the rest of house either. There are other options that could work depending on the size of the space:
v
– Gas fireplace: Install it on an outside wall to make venting easier.
– Wood-burning stove: Very cost-effective, you’ll have to make the fire each time but it will be warm.
– Electric baseboard heat: Easy to install and you don’t need ducts.
– Radiant heat: Plan this as you finish the space or you’ll need to take up the floors or open the walls for installation.

